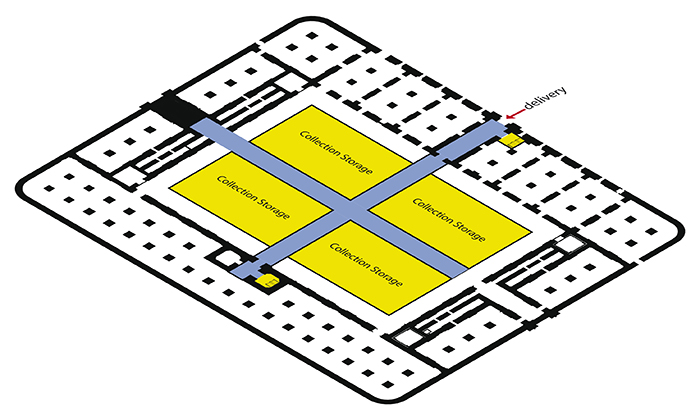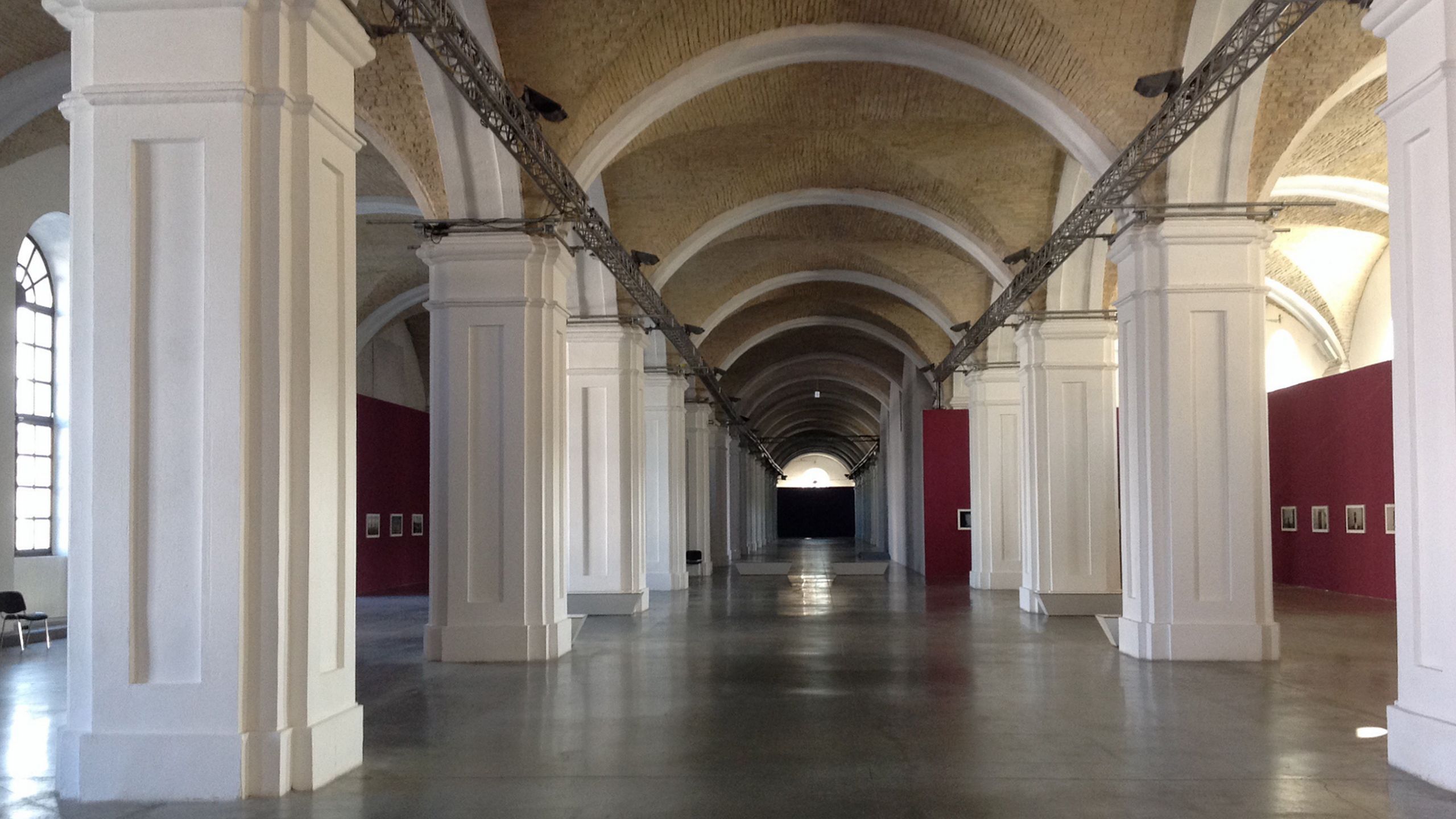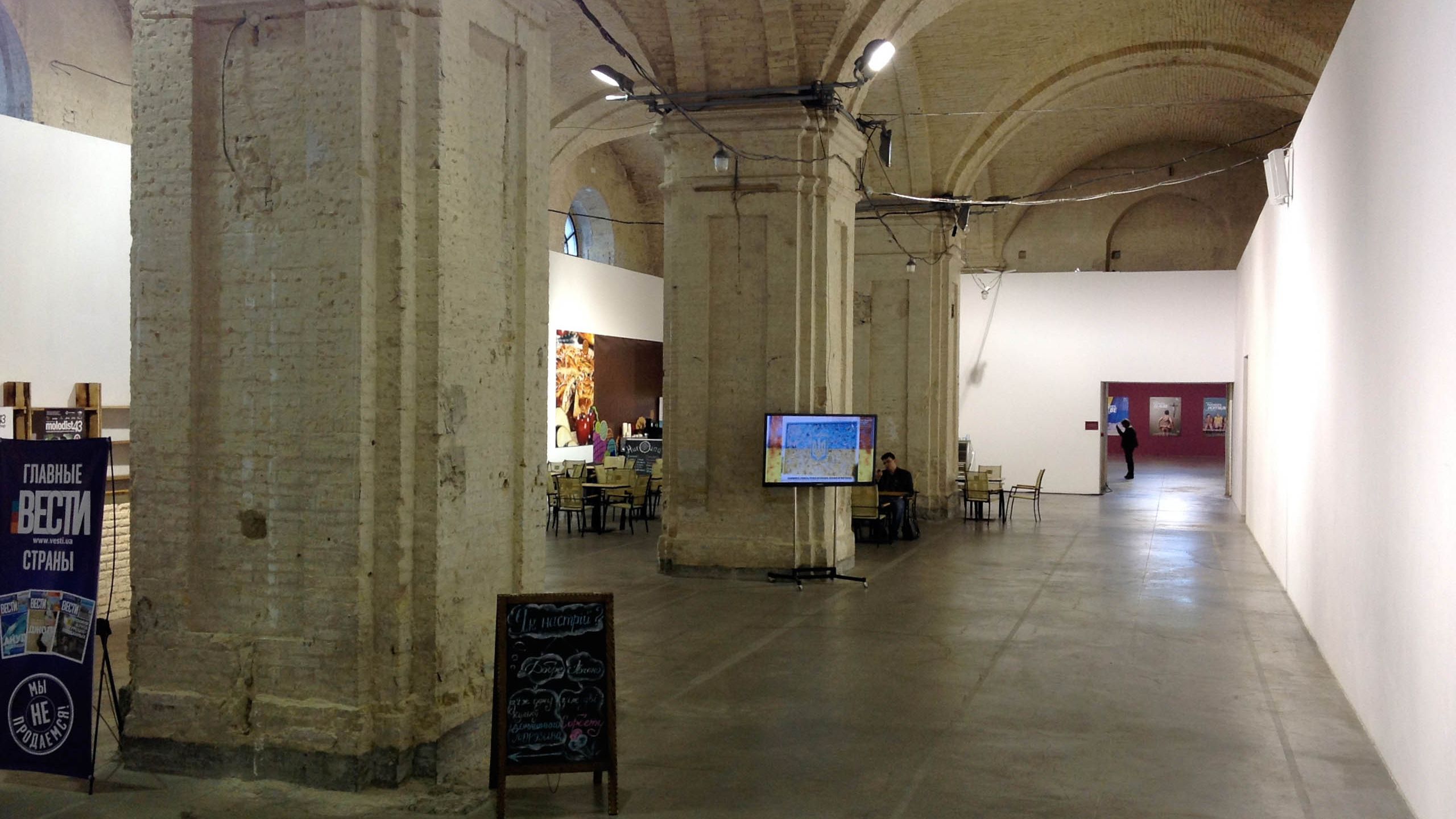Find out more
The former arsenal factory in Kiev was built in the early 19th century. The building−65,000 m2 in size and situated in 10 ha grounds−is being converted and developed into a dynamic museum and culture centre with an international reputation.
Working closely with culture professionals and artists in the region, bogner.cc developed a cultural master plan for repositioning the complex. Mystetskyj Arsenal shall accommodate a mix of different users, providing the basis for a lively and dynamic culture complex: there will be a visitor centre, an exhibition showing the cultural highlights of Ukraine, an art gallery for large international exhibitions, a children’s museum, an auditorium, event rooms and high-quality areas for museum collections. All this will be combined with new buildings for administration, deliveries, a depot and a national restoration centre to create a balance between cultural reflection and production, between entertainment and recreation.
Architecture competition
An international architecture competition for the development of the complex (museum for modern and contemporary art, concert hall, congress hotel and leisure areas) was organised on the basis of the master plan. The museological groundwork for the competition was developed by bogner.cc together with [phase eins]. Dieter Bogner participated as an expert in the jury. 1st prize was awarded to Japanese architects Arata Isozaki & Associates.
Museum planning
In 2013, bogner.cc was commissioned to provide museological support during the design phase, analysing the spatial programme and logistics of the existing architectural plans and developing suggestions for optimisation. Particular emphasis was to be placed on investment costs and, above all, on future operational costs.

Diagram showing delivery to collection depot


