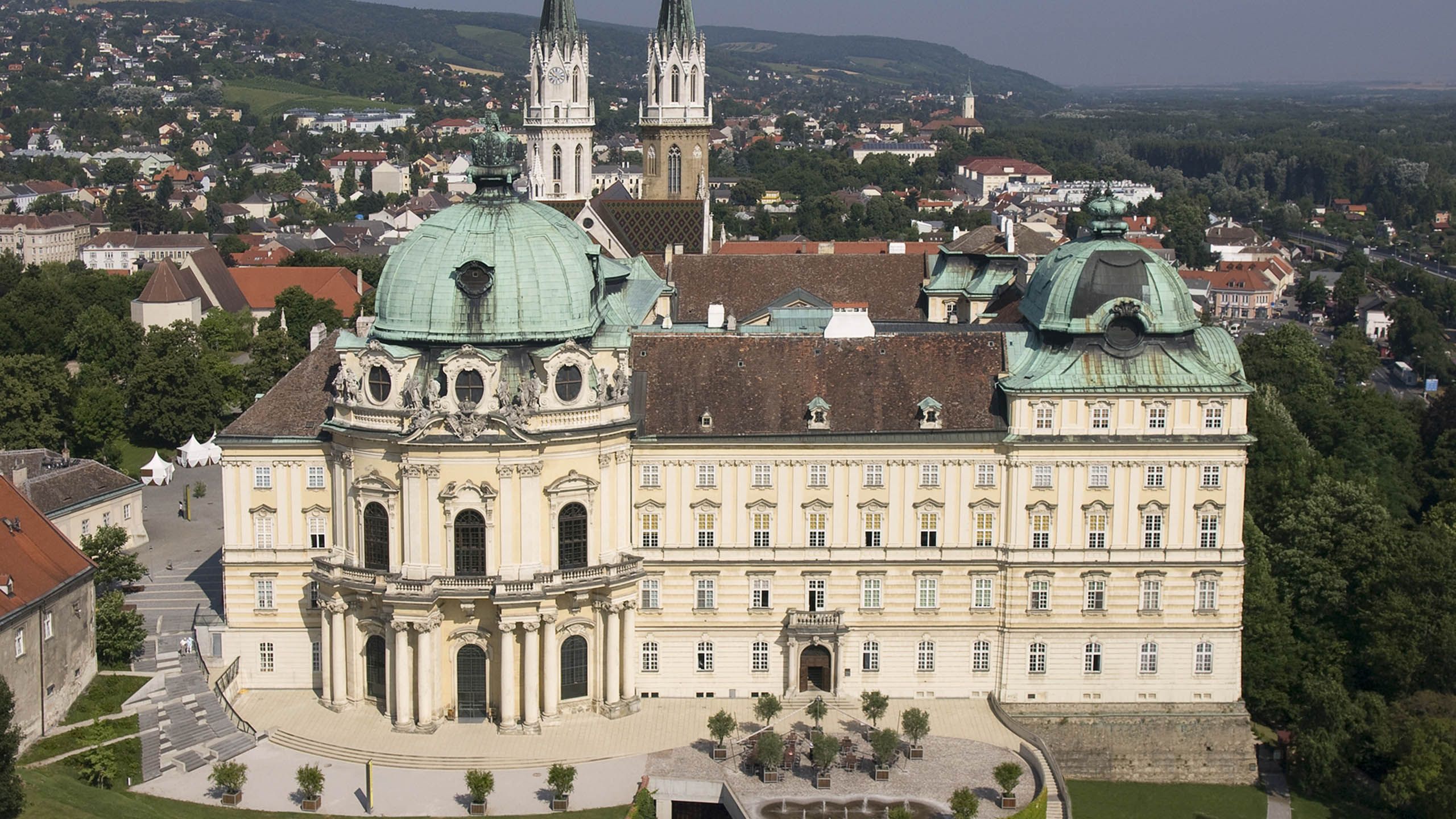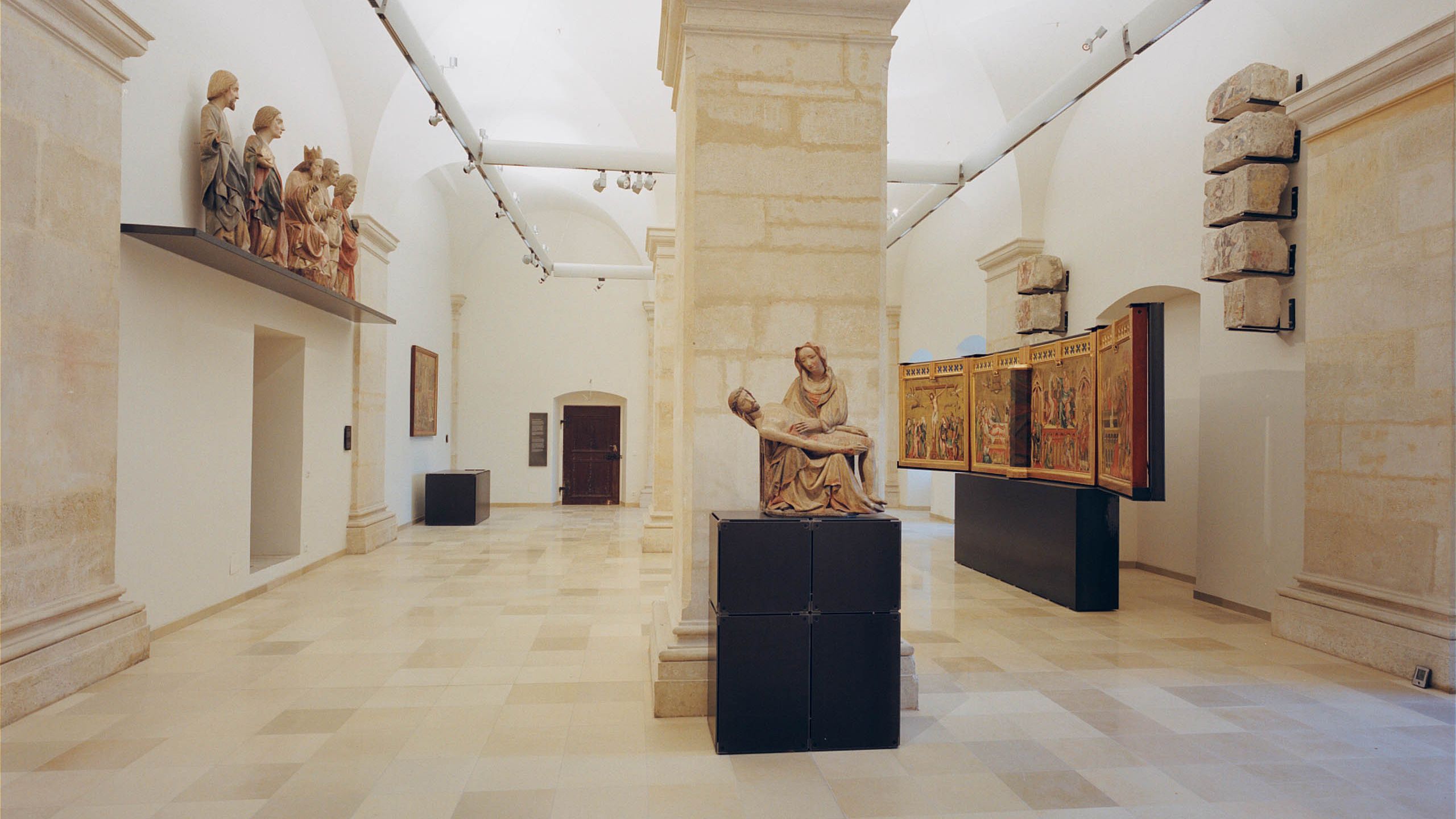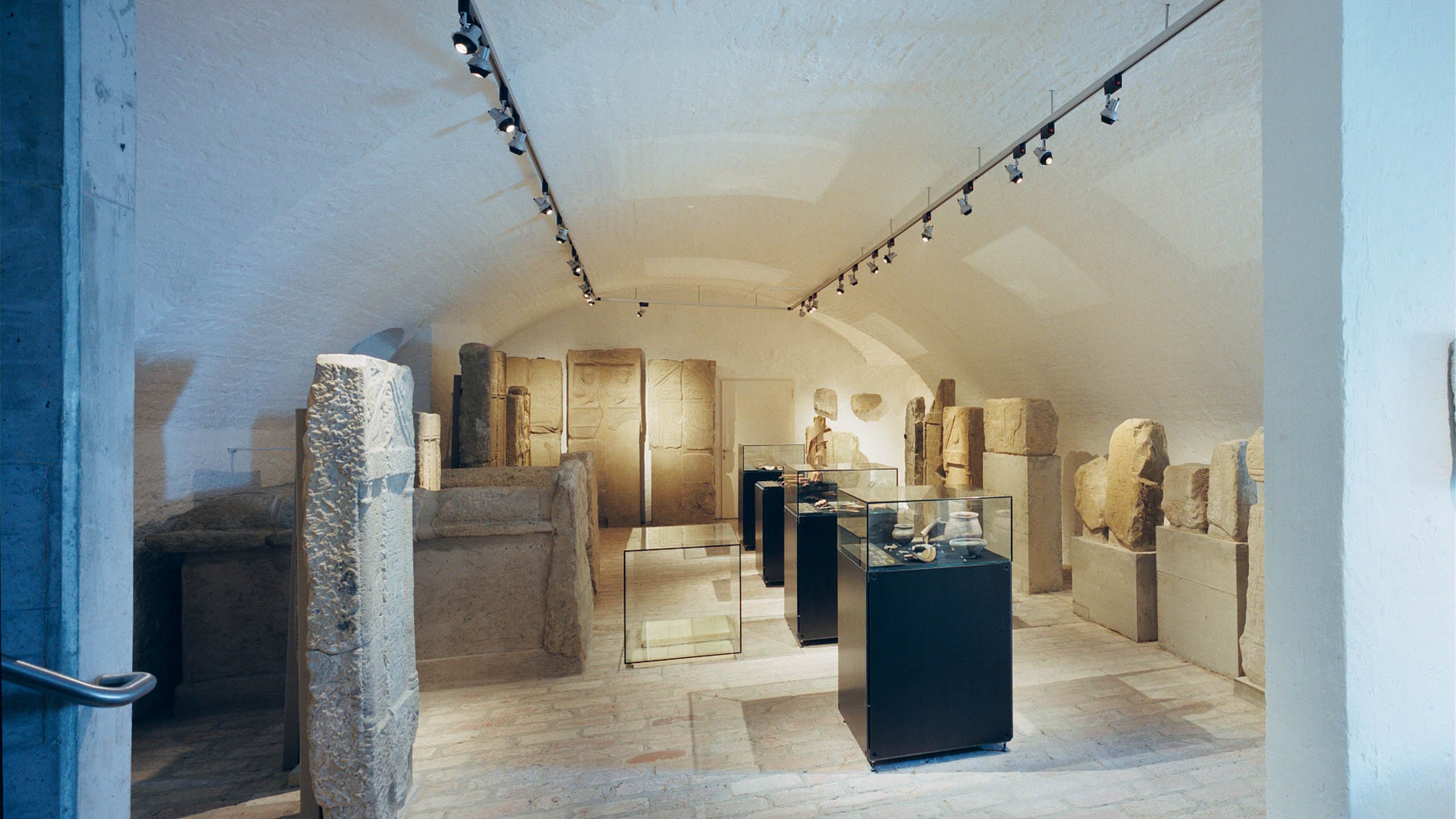Find out more
The buildings of Klosterneuburg Monastery, its collections and the surrounding wine estate reflect a 900-year history, which was characterised by this religious and spiritual centre’s close connection with phases of important political and territorial development in Austria.
Master plan
The master plan, developed by bogner.cc in 2004, forms the conceptual basis for repositioning the content and museological aspects of Klosterneuburg Monastery. The concept envisages that the monastery should be seen as a functional, clear whole, consisting of different parts. It aims for visitors to experience a world shaped by religious, spiritual, historical, cultural, economic and political factors. The concept paper consists of the draft for a mission statement, a repositioning of the content for the visitor areas (visitor routes, entrance, introduction, mediation rooms) and a rough concept for the museum wing.
Visitor concept
The concept envisages visitors entering the monastery through the sala terrena, which was developed to house an attractive visitor centre with shop and restaurant. Starting at this central point, visitors can discover the entire grounds including the Kaiser’s Wing and the medieval building sections by choosing from three themed visitor routes (culture tour, winery tour, monastery tour).
bogner.cc also created the conceptual basis for an information and guidance system for the large and complex monastery grounds.
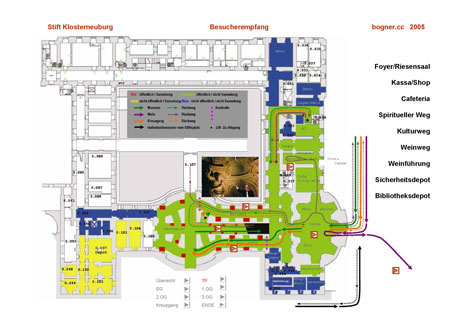
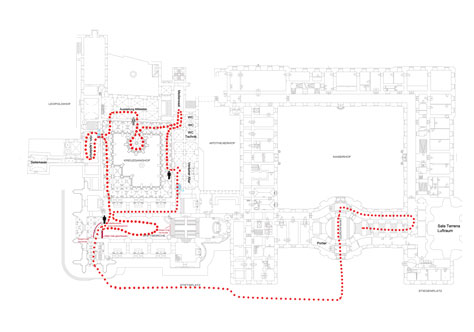
Excerpts from concept paper: photo 1: diagram of themed visitor routing; photo 2: visitor route for religious tour
Exhibition project
Holistic museological consulting services for the reorganisation of the treasure chamber collection were a substantial part of the cultural master plan developed by bogner.cc.
The presentation shows an impressive selection of baroque regalia as well as the historical treasure chamber, where visitors can see the Austrian archducal hat and small pieces of medieval art.
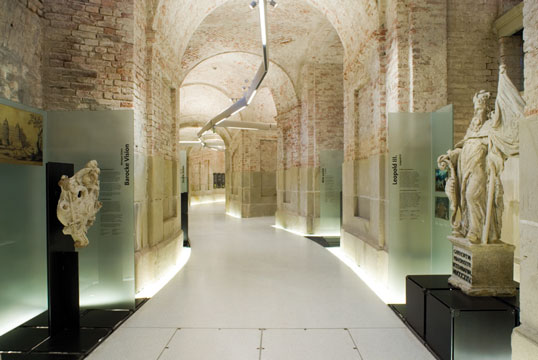
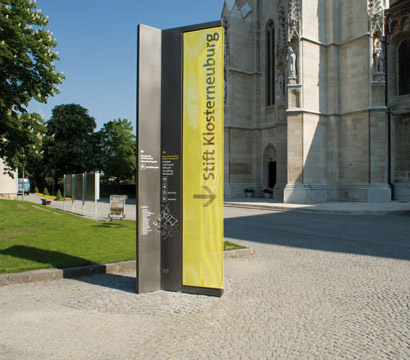
Photo 1: route showing the history of Klosterneuburg Monastery, which is told using historical objects; photo 2: visitor orientation for monastery grounds
PROJECT PARTNERS
Exhibition architecture: driendl*architects, Vienna
Graphic design: Perndl & Co, Vienna
