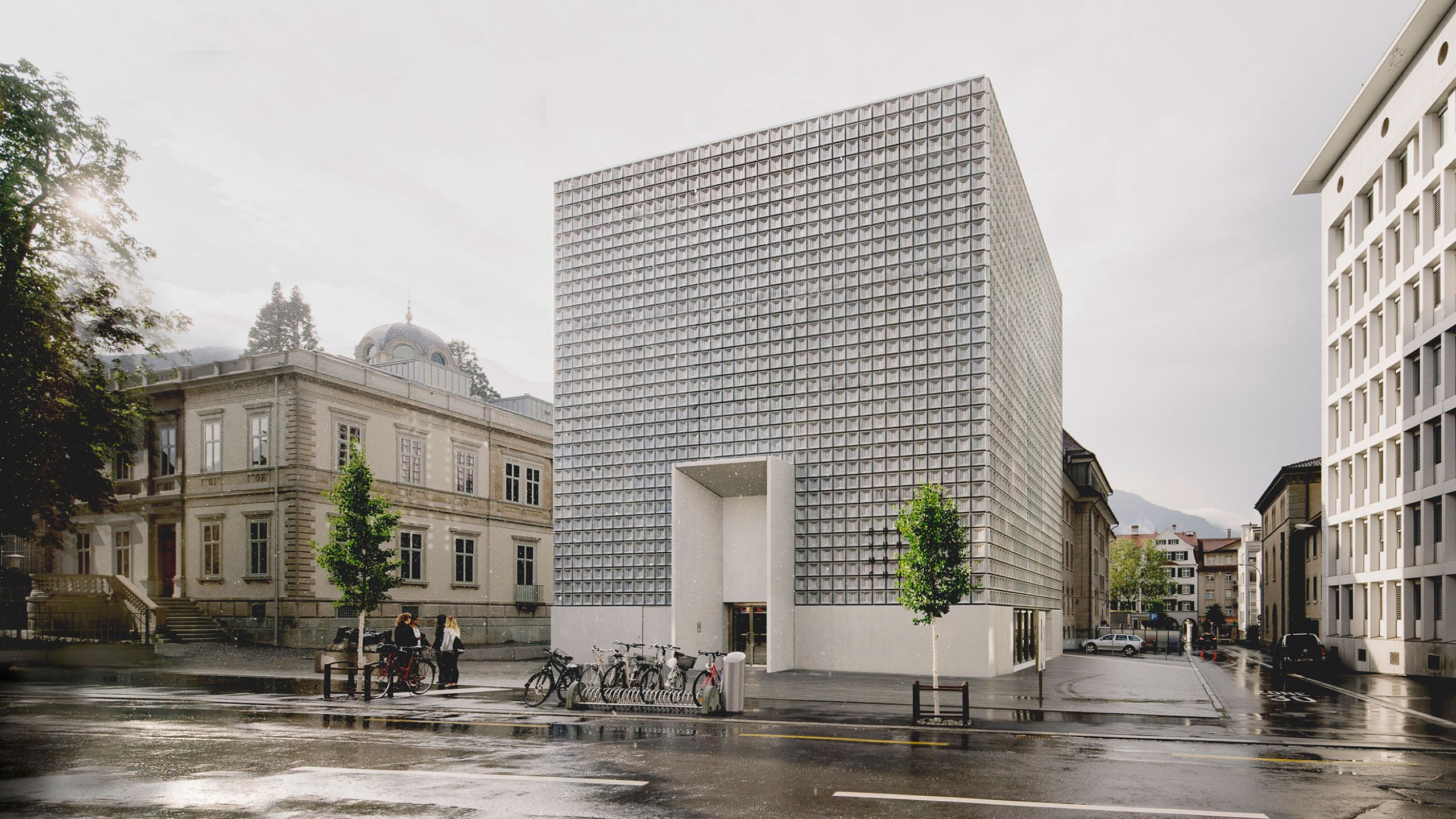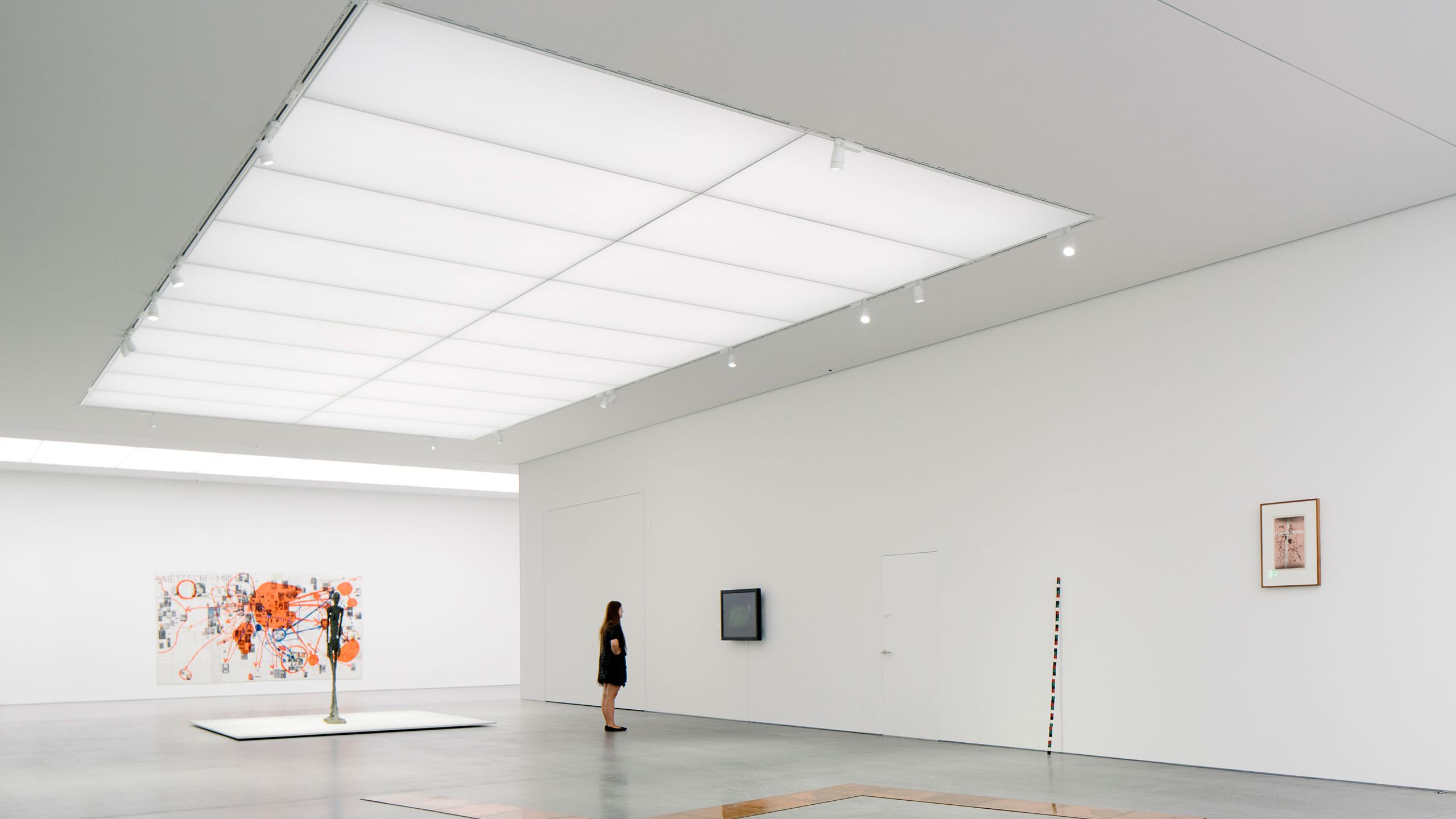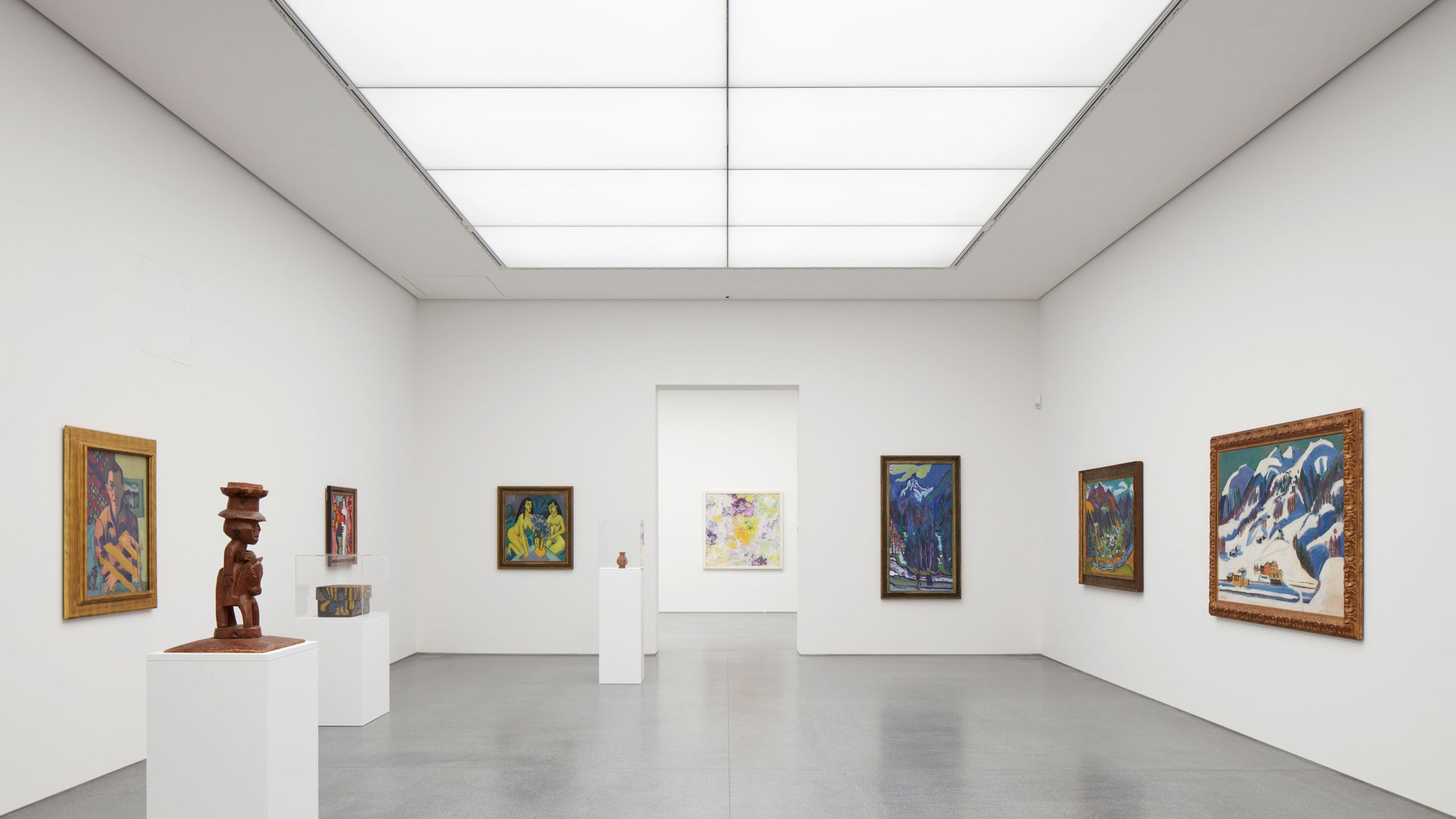Find out more
The 2009–2012 Swiss government plan targeted the development of the multicultural and diverse cultural life in Graubuenden, one focal point being the development of an extension for the Buendner Kunstmuseum (Museum of Fine Arts). This museum, which is located in the listed Villa Planta building, was to be provided with an extension building due to lack of space. An international architecture competition was announced in 2012, which was won by architects Barozzi/Veiga from Barcelona–with support from bogner.cc, who provided consulting services on museological issues.
During the following implementation phase, Dieter Bogner supported the architects in the preliminary and design planning: together, they worked out what requirements needed to be met by the spatial and functional programme as well as the spatial and technical infrastructure. After a construction phase lasting two years, the new extension building was opened in June 2016.
PROJECT PARTNER
Architecture: Barozzi/Veiga, Barcelona


