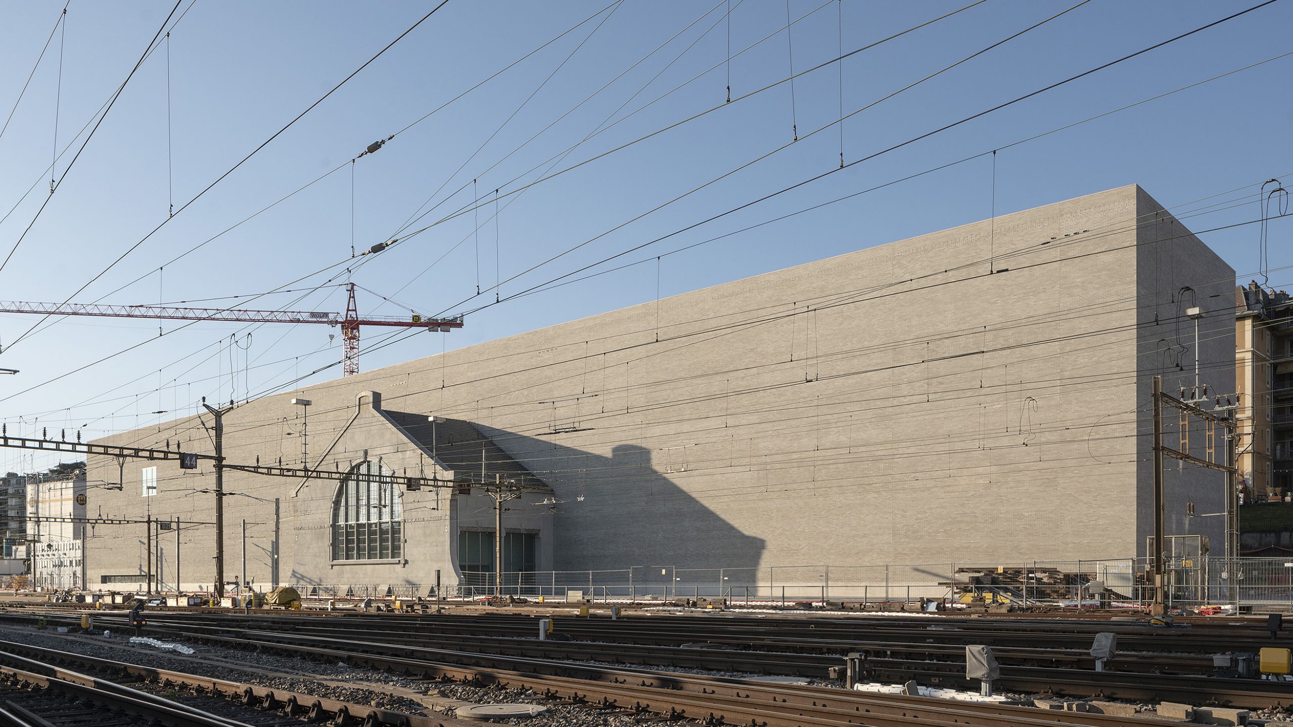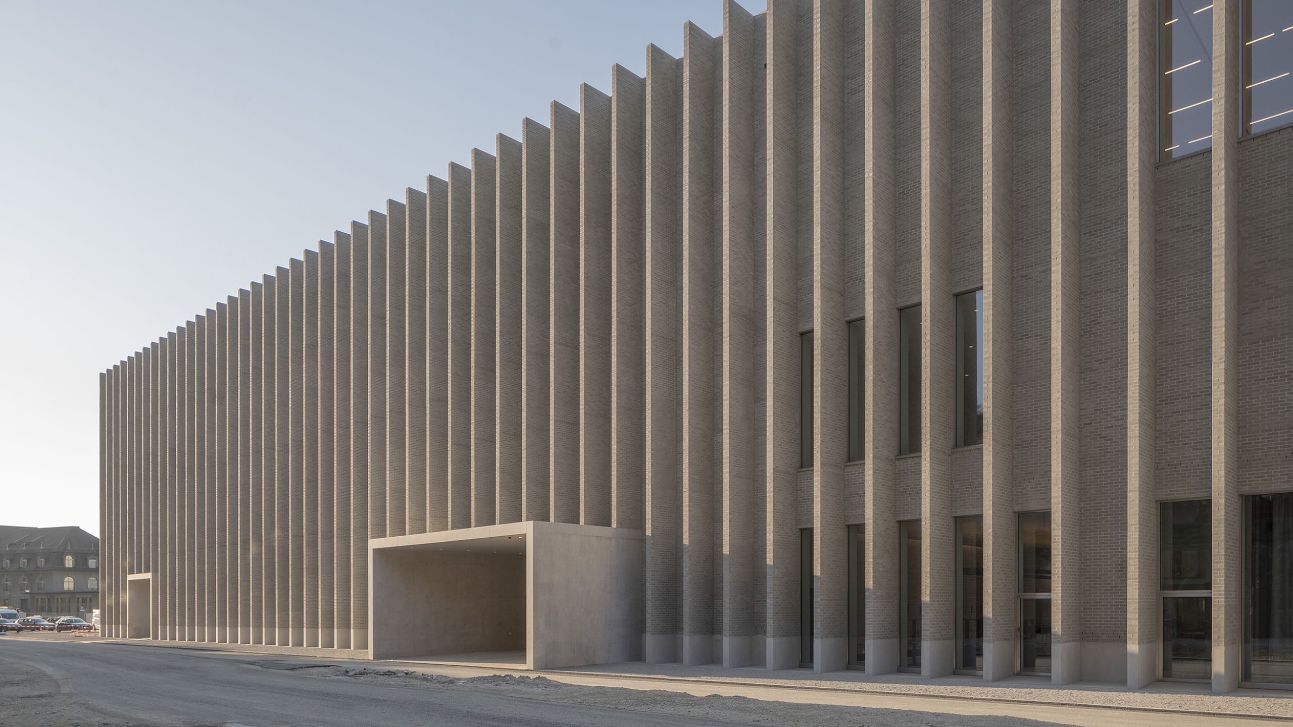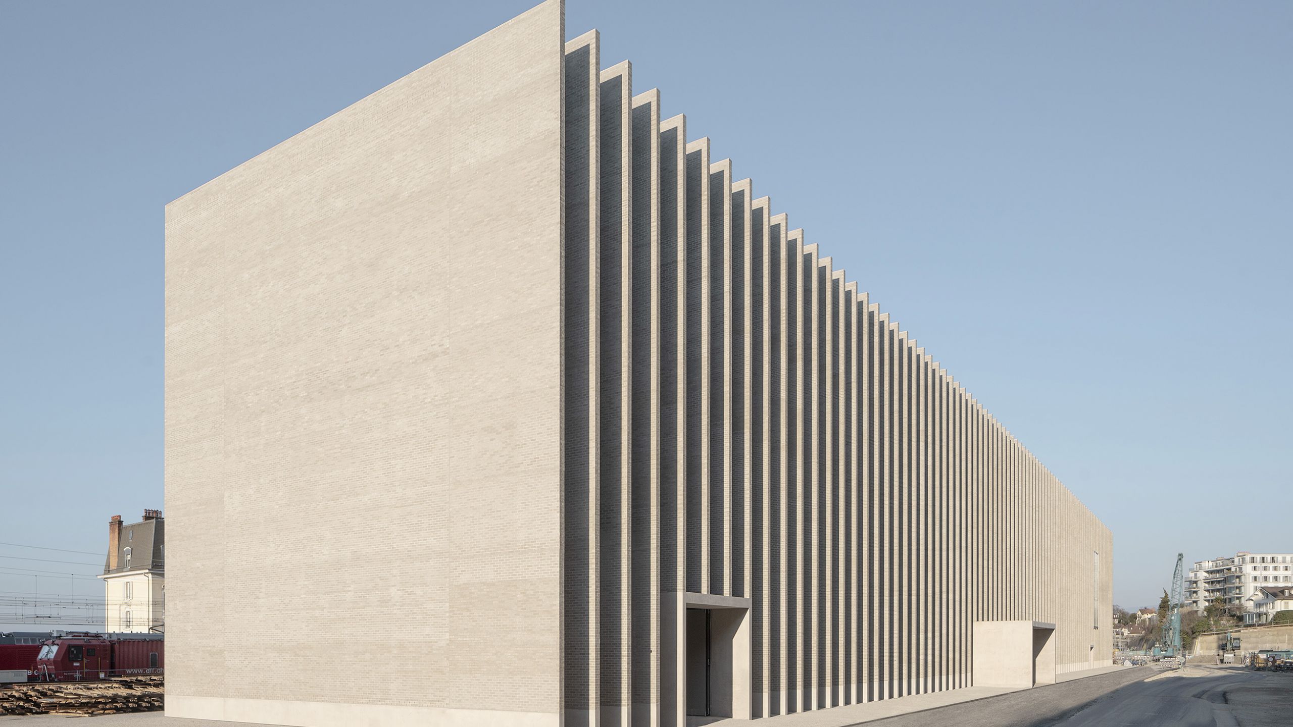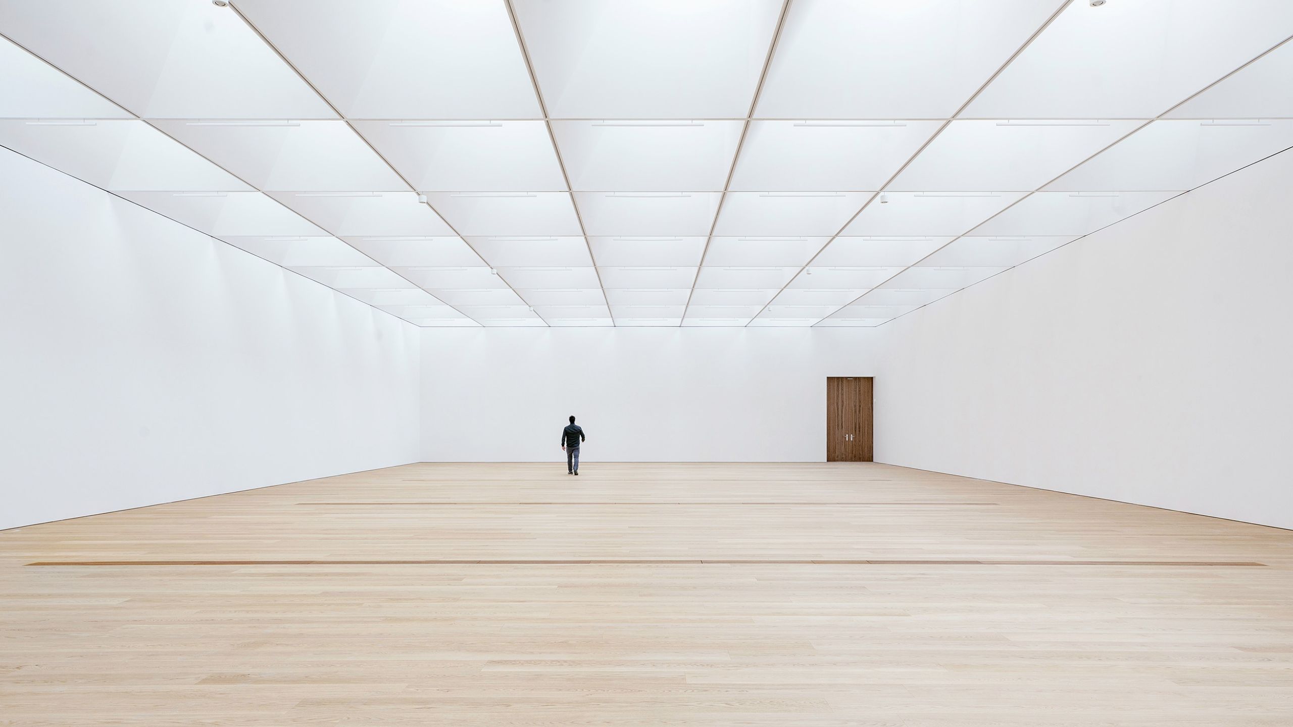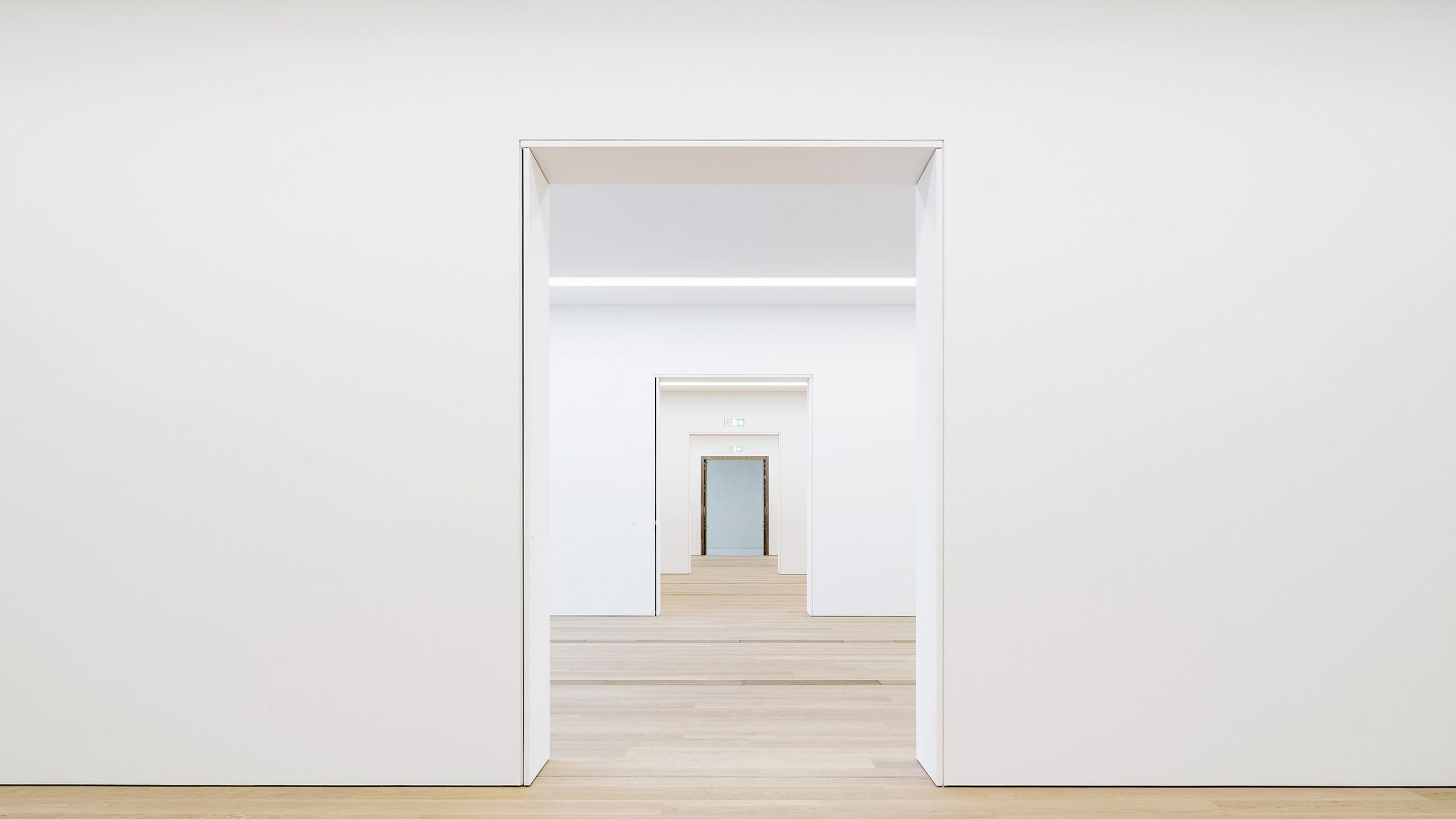Find out more
The Musée Cantonal des Beaux-Arts (MCBA), Lausanne, was rehoused in a new building on the site of the old SBB locomotive depot at Lausanne train station. This building was the first step in the creation of a lively cultural complex on this 22,000 m2 industrial area in the centre of Lausanne.
Architecture competition
During the competition for the new MCBA building, bogner.cc provided museological support for architect team Barozzi/Veiga from Barcelona. The project “BLEU”, created by the Spanish team, was unanimously awarded 1st prize by the jury. The museum's new building is part of the “pôle muséal et culturel” in the style of the MuseumsQuartier in Vienna.
Museum planning
Further on in the planning process for the new building, bogner.cc supported both architects and planning team, advising them on all museological aspects regarding functionality, equipment and furnishing, air conditioning and conceptual design of lighting. Architectonic plans and technical concepts were analysed and suggestions for solutions were developed together with the experts.
The new Musée Cantonal des Beaux-Arts Lausanne is part of the museum and cultural area project Plateforme 10, which was developed west of the main train station and for which bogner.cc is also provided museological support.
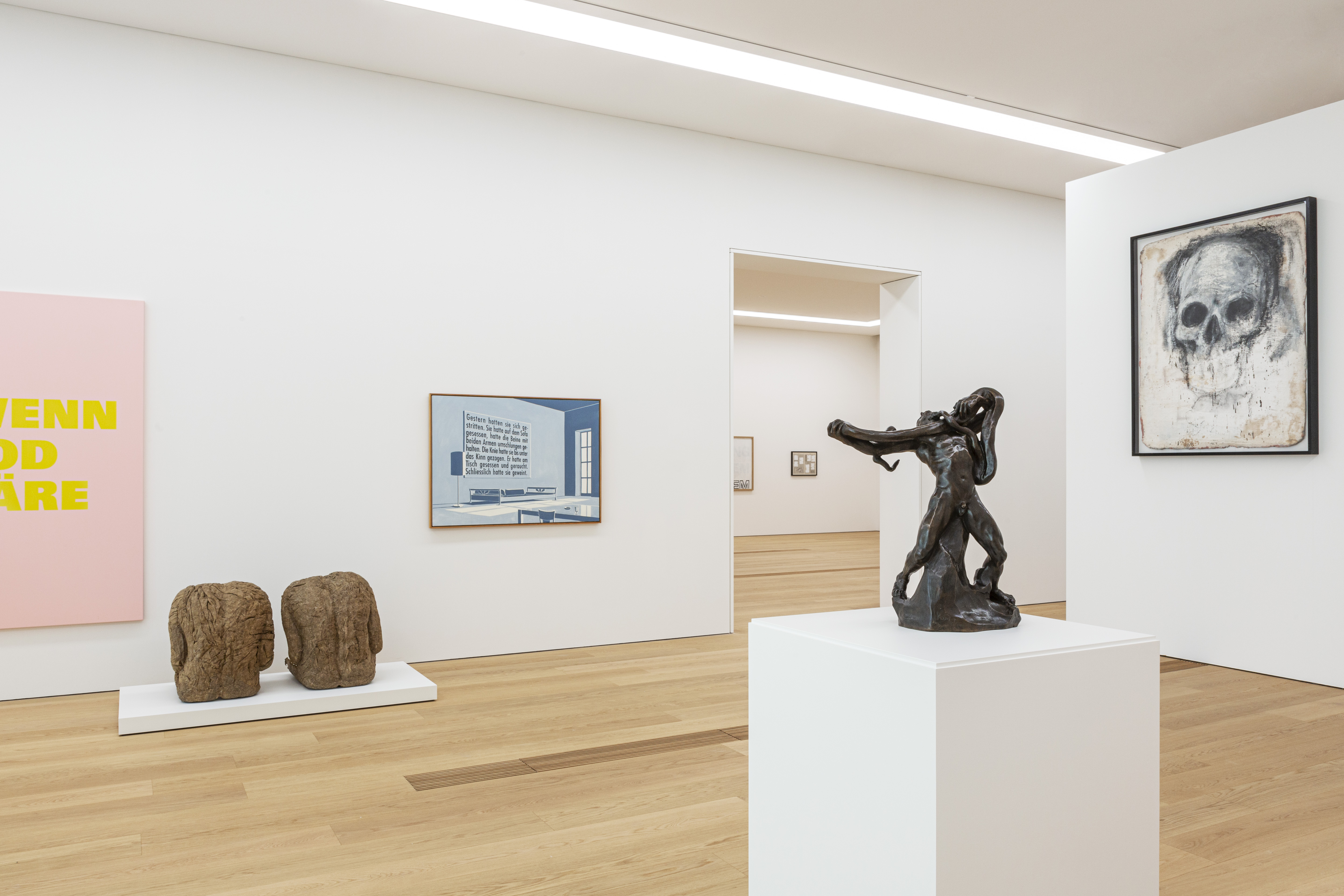
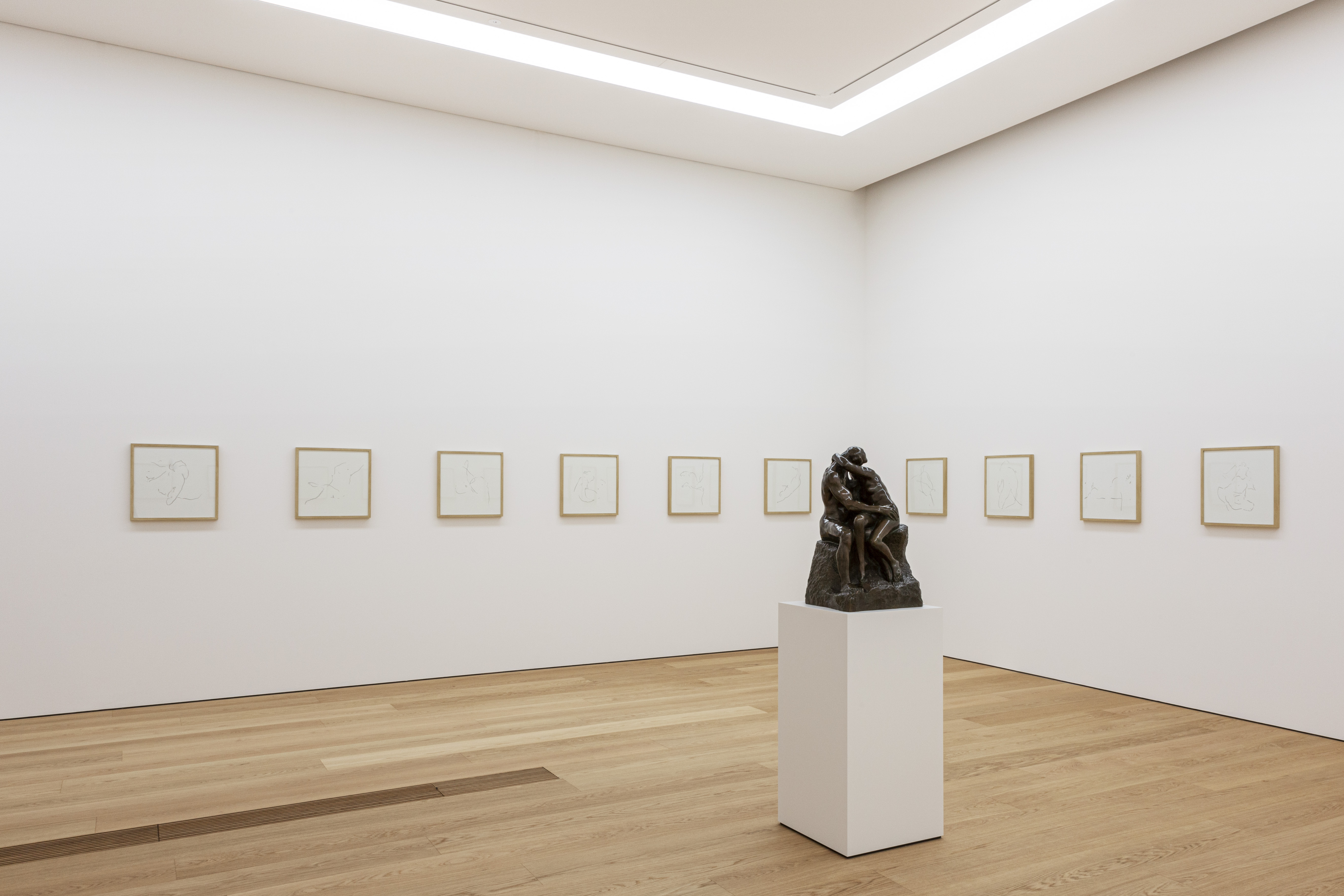
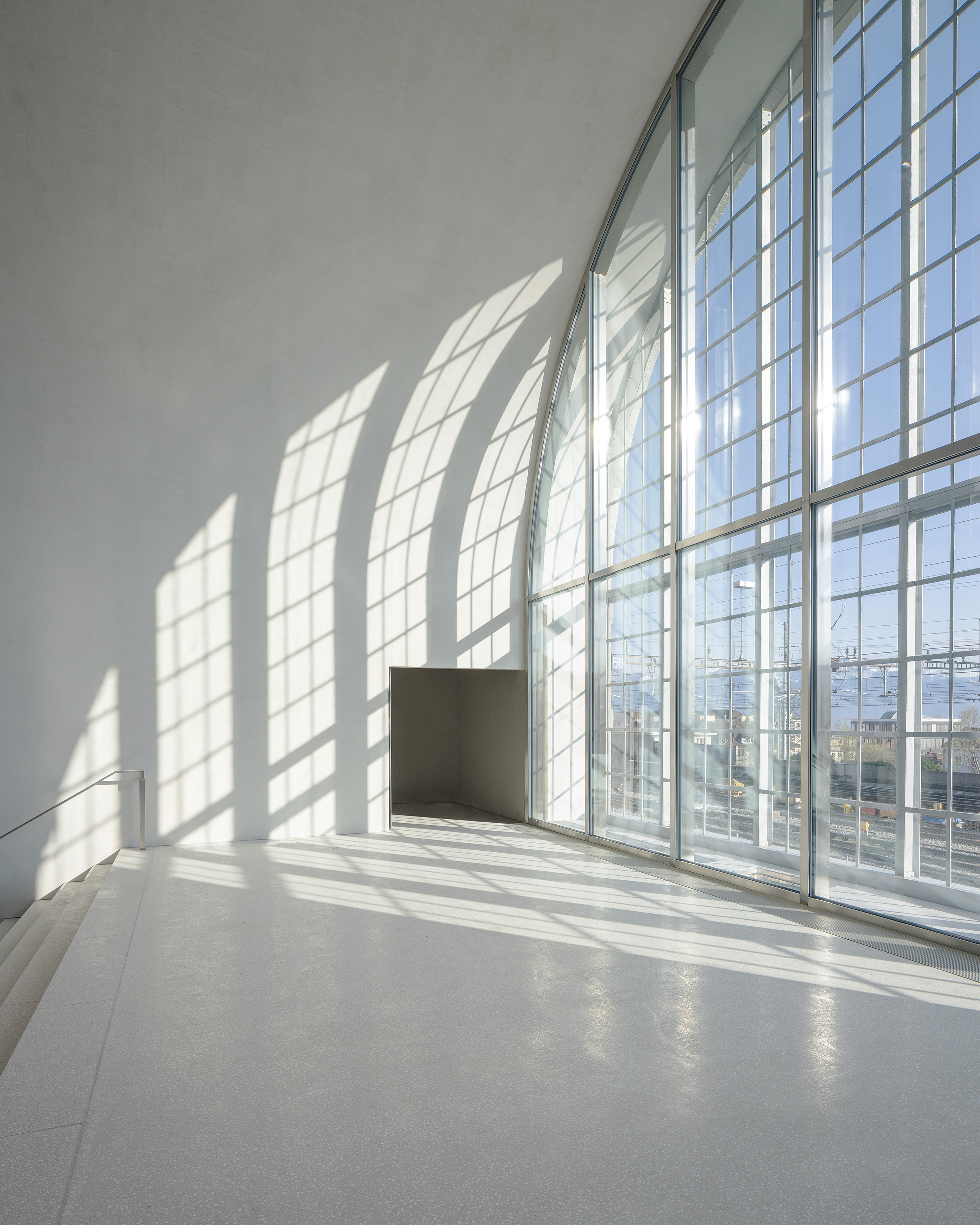
Left and middle: Exhibition views „Atlas.Cartographie du don“; right: interior view of the new museum/ photo: Matthieu Gafsou
PROJECT INFORMATION
Net floor space museum : 8,090 m2
Total area: 22,000 m2
Total building costs: 75 million francs
