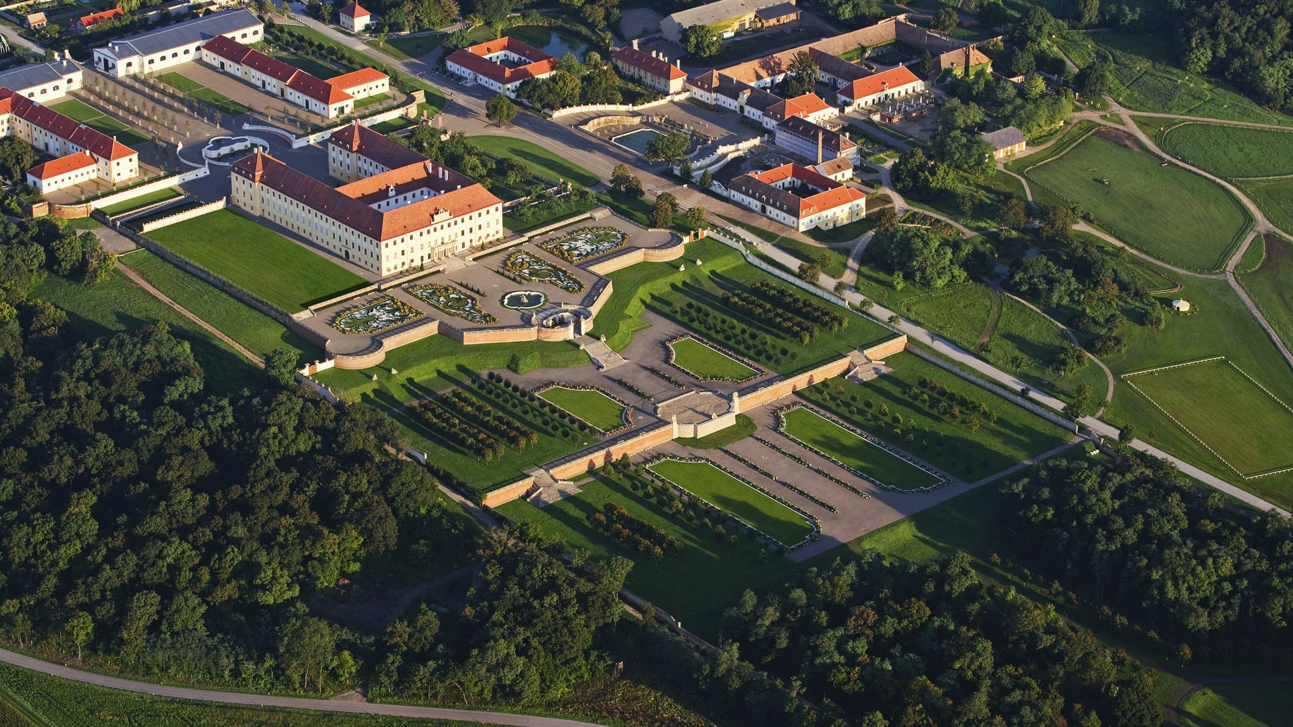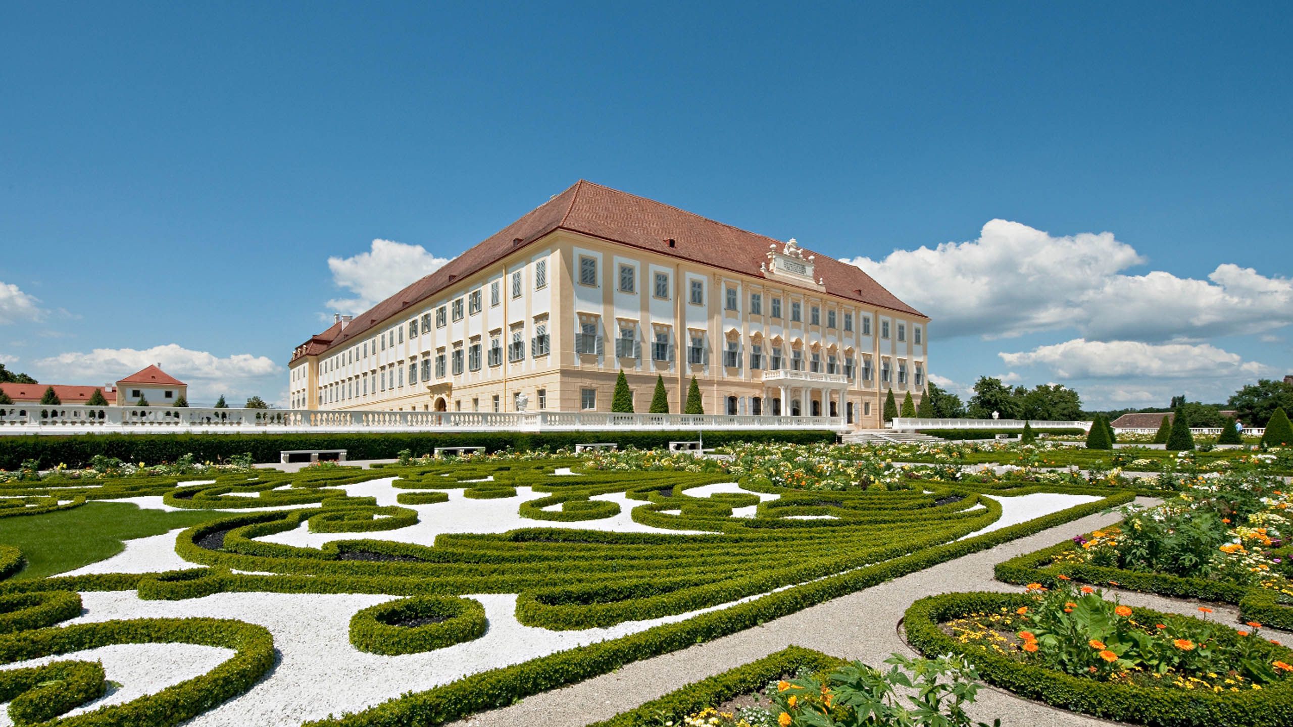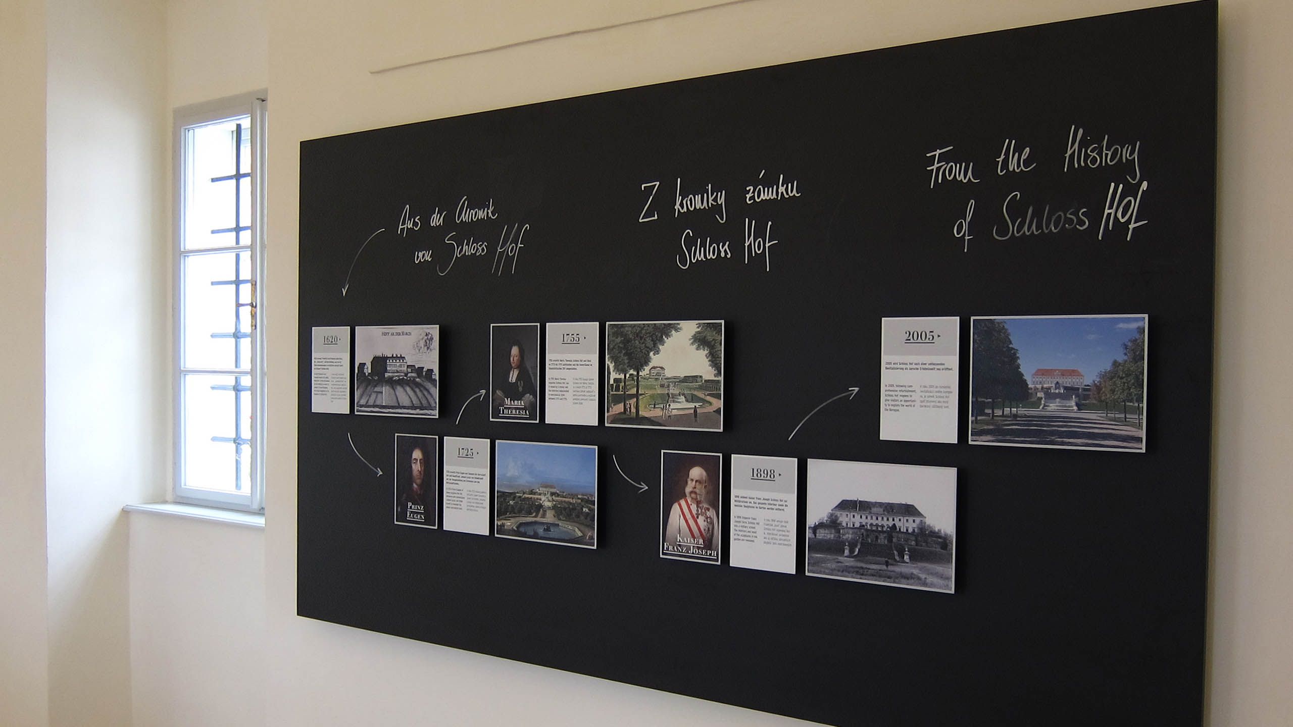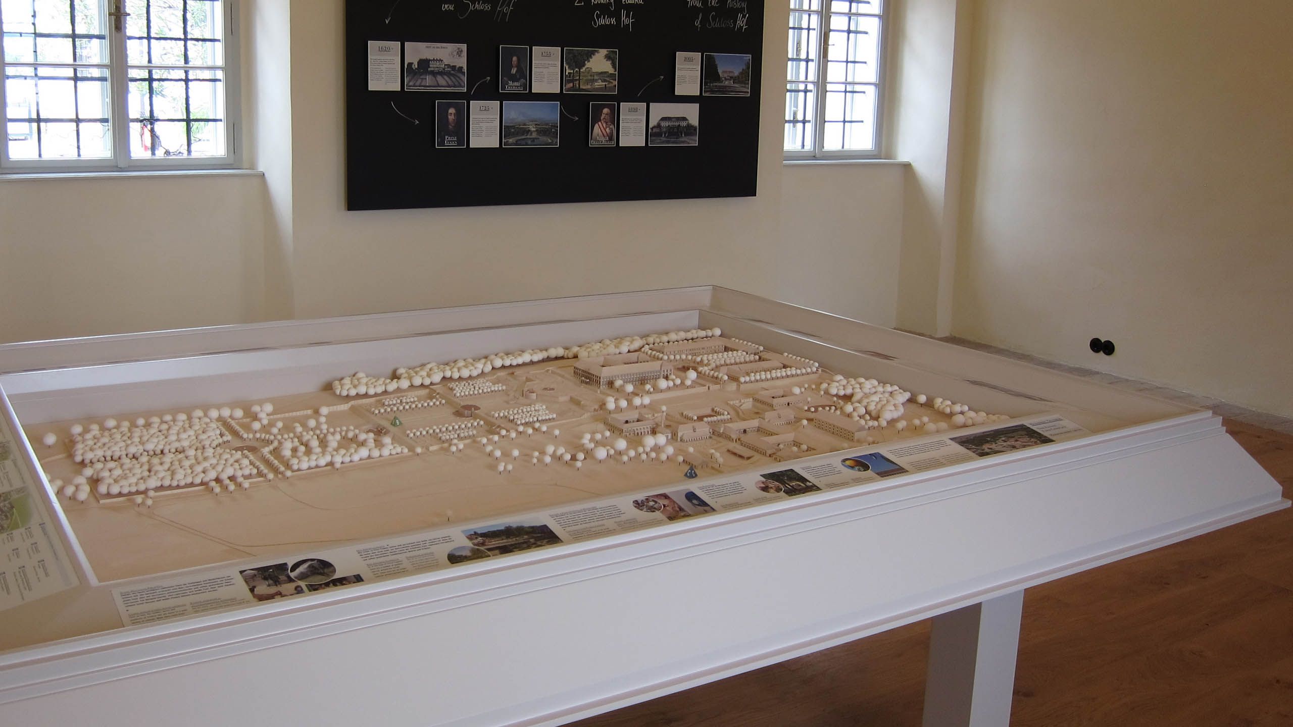Find out more
Content focus
Schloss Hof in Marchfeld, Lower Austria was built by Prince Eugene and used by Maria Theresia as her dower residence. After years of comprehensive renovation work, this baroque jewel can now be seen in all its splendour. The imposing palace, the baroque gardens with their seven terraces and the extensive estate farm complex make the site a perfect destination for young and old. In 2012, the decision was taken to adopt a clearer content-related orientation and to connect the diverse visitor attractions by creating a thematic focus.
During the development of the first rough concept, bogner.cc worked on recommendations for the future orientation in terms of content and a clearer positioning of individual institutions (palace, baroque gardens, estate farm). The main conceptual approach of the concept was to introduce Prince Eugene as landlord and to “involve” him frequently in the communication on site and in external advertising. A second approach applies to the way in which stories are mediated and narrated: they are to be told from the perspective of the owners and servants who lived and worked in the palace, baroque gardens and on the estate farm.
In 2013, rough narrative threads were developed for possible tours. The concept paper also contains suggestions for implementation as well as a draft for a visitor information and orientation system.
Subproject introductory rooms
Two rooms have been established behind the ticket counter and information area, introducing visitors to the large baroque palace grounds and providing initial spatial and thematic orientation. A miniature model of the estate shows visitors the different attractions. On the surrounding walls brief information on the highlights of Schloss Hof are provided on tear-off sheets, which visitors can take with them and use as a guide. A five-minute animated film tells about the geographical and historical background of Schloss Hof and about Prince Eugene of Savoy, who built and owned the palace.
Idea competition for the estate farm
bogner.cc coordinated and supported the organisation of an idea competition for making the estate farm more attractive to visitors. The competition was won by Erlebnisplan from Luzern, who developed an exciting narrative for the baroque estate farm, which is one of the largest of its kind in Europe. The different building wings, courtyards, gardens, animal enclosures and paddocks now offer an exciting environment, which is both informative and entertaining, where visitors can participate in interactive activities, learn about nature and meet the animals.
Further projects realised by bogner.cc on the Schloss Hof grounds:
Permanent exhibition “Der Krieger, die Witwe und ihr Sohn” (The fighter, the widow and her son)
Permanent exhibition in Baeckenhof
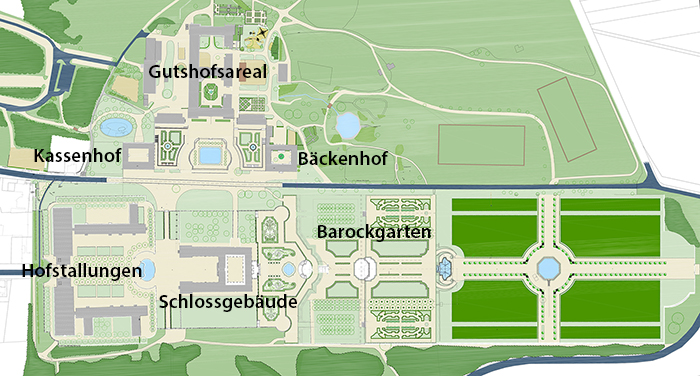
PROJECT PARTNERS introductory rooms
Exhibition design: Arch. Andreas Burghardt, Vienna
Wooden model: Modellwerkstatt Gerhard Stocker, Vienna
Introductory film: ZONE Media GmbH, Vienna
Graphic design: Cora Akdogan, Vienna
Illustrations of Prince Eugene: Chris Scheuer
